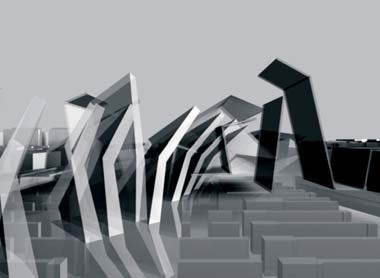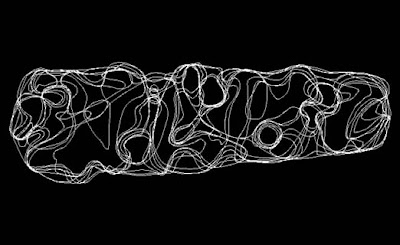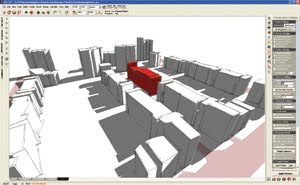Wednesday, September 30, 2009
Building Energy Conference Report.
http://companyshed.com/1023649200/documents/2006_IEECB_1.pdf
Abstract:
Increasingly, legislation (including the imminent requirement for the energy abelling of buildings) is requiring the building industry to produce more accurate estimates of the energy performance of buildings and building services in use. This accuracy is unlikely to be met through means other than dynamic simulation models. However, in practice detailed information about important factors which affect the energy use of both new buildings during the design phase and existing buildings during operation can be very limited. This paper considers the accuracy with which the existing dynamic simulation models EnergyPlus and ESP-r predict temperature in one existing commercial office building for which the authors have detailed information - including measurements of internal and external conditions at every 15min intervals over 1 year period. It examines the predicted temperatures produced using two different simulation tools with two different modelling strategies: single zoning and multiple zoning. The predictions of internal temperature for the office building are then compared with the physical measurement of temperature in the building to provide an indication of the accuracy with which the complexities of a real situation can be predicted. The work forms part of the European project AUDITAC: “Field Benchmarking and Market Development for Audit Methods in Air Conditioning”, and builds on a previous project undertaken by the Welsh School of Architecture – “AC Energy Use in Offices: Field Monitoring Study”. As part of the process, the paper discusses the strategy used to generate compatible input data for the two energy modelling software packages. The establishment of compatibility is important to enable valid comparisons to be drawn between the different simulation algorithms. The paper ends by drawing preliminary conclusions as to the most important building modelling variables for the test building, and therefore which variables should have the most time spent on them when establishing values. Similar studies will be undertaken on a number of buildings in various typologies and European climatic conditions to ascertain how the relative importance of these variables changes. This information is particularly important for deciding which data must be provided to enable building modellers to produce the most accurate models possible for energy analysis.
Capabilities of energy performace simulation programs.
http://apps1.eere.energy.gov/buildings/tools_directory/pdfs/contrasting_the_capabilities_of_building_energy_performance_simulation_programs_v1.0.pdf

Wednesday, September 23, 2009
Jeffrey Smart tutorial
Here is a screenshot of the Rhino model we made. Each member of our group modelled a part of the scene.
This is the final rendered image using Vray in Rhino.
We then had to alter the render slightly to make it our own.
This is my final photoshopped image.
And this is Wills image. Cool.
Environmentally responsive architecture article



Perry Lakes Site

The land comprises Lot 712 and is contained within Certificate of Title Volume 2138, Folio 21. An easement for the Serpentine Trunk Main (water supply) exists in favour of the (former) Metropolitan Water Supply, Sewerage and Drainage Board. The Perry Lakes land (the Site) has an area of 1556 hectares.
The Site contains various sporting facilities including a basketball stadium, athletics track, grandstand and associated facilities that were built for the 1962 British Empire and Commonwealth Games. The Site also includes a rugby oval and clubrooms that were built in the mid 1980s.
The Site is located within the existing residential area of Floreat approximately 7 kilometres from the Perth CBD and 3 kilometers from Subiaco.

Land uses that immediately surround the Site include low density large lot single residential development to the north and east, Perry Lakes recreation reserve to the west and CSIRO and the AK Reserve land to the south.

Under the Perry Lakes Redevelopment Act 2005 the AK Reserve Minister (supported by the Department of Sport and Recreation and the Department of Housing and Works) is responsible for building new sporting facilities for athletics, rugby and basketball on the AK Reserve land and adjacent land that may be included in the AK redevelopment area.
Recent Pressures in Housing Australia
There are three major factors in the rapid change of housing in Australia,
Environmental issues – More than ever, there is a greater awareness and higher expectations by the public on environmentally conscious development. It is up to architects to implement responsible, sustainable solutions to the general housing market and help reduce the waste of the Earth’s resources.
Change in demographics – The average number of people living in households in Australia is decreasing. It has decreased every decade from 4.53 in 1911 to 2.57 in 2001 and a projected 2.2-2.3 by 2026. This shows the future will bring the need for more small housing solutions and flexibility in household types.
Affordability pressures – According to the 2008 International Housing Affordability Survey, five Australian cities are listed in the world’s top 20 most unaffordable. Perth is among one of the most unaffordable cities to buy a house in the world.
Historic development of Housing in Australia
During the late 19th Century a rural to urban migration following the end of the gold rush and external migration added to a period of huge urban population growth. The high demand for housing combined with buoyant economic conditions fuelled a housing boom which remained unequalled until after the Second World War.
There was a general slump in building activity until the end of World War Two. The post war climate of reconstruction and innovation was fuelled by soldier re-settlement, high rates of immigration and a huge backlog in housing demand.
There have been several schemes adopted regarding the growth of cities in Australia since. For example Perth adopted the Corridor Plan for Perth in 1970. This addressed the prospect of endless urban growth along major transport corridors and around a network of sub-regional centres. In 1987 Metroplan sought to consolidate existing and future urban development and facilitate growth in a new pattern of centres in the middle suburbs. 2004 saw the release of the Network City plan. It emphasized growth management in an effort to contain fringe urban growth and renew and regenerate the existing urban area with a network of activity centres connected by a series of corridors.
By 2031 future population forecasts predict that the Perth and Peel region will house a population of more than 2.2 million people. This is an addition 556,000 people on today’s population. To accommodate this level of growth a further 328,000 dwellings and approximately 356,000 jobs will be needed. (Directions 2031)
The growth of the population shows there will be a need for improvement in building design and specifically providing new methods and strategies for housing growth in Australia. The need for experimentation and innovation not only in dense urban dwelling prototypes but also the model of a single detached house will become increasingly important.
Versadome


Habitat 67

Material editor
Just figured out how to make a new material in Ecotect. The standard material library is quite extensive however did not include the Thermomass insulated concrete wall I needed. I went into the materials editor and created a new material, assigning each layer with a thickness and selecting the approriate settings. It also has a handy little detail screen which can also be exported.
AEC magazine article on Ecotect

"There is a lot of talk about green building design and many architects are coming up against design-related criteria of Part L. WIth building performance becoming key, Martyn Day evaluates a low-cost solution that could be the answer to better building design."
Domino on Archicad

Tuesday, September 22, 2009
Zeobond Ecrete
I've been looking for an alternative to traditional concrete due to its huge embodied energy and the massive amounts of C02 emmited from production.


The manufacture of cement produces about 0.9 kilograms of CO2 for every kilogram of cement. Around 5 – 8% of global CO2 emissions result from cement manufacture, making this product one of the more polluting activities undertaken by mankind.


Donovan Hill Prefab
They designed prefabricated housing blocks that are able to be trucked on site and placed in different configurations to establish dwellings.
Thermomass

Monday, September 21, 2009
IKEA Prefab housing

Thermal tutorial.


Next I had to specify what climate the house was in. I chose to import the climate data for Perth W.A.
 I then went into the hourly heat gains and losses to see what was causing the high levels of internal heat gain. The graph showed that it was comming in through the ceiling as it was not insulated.
I then went into the hourly heat gains and losses to see what was causing the high levels of internal heat gain. The graph showed that it was comming in through the ceiling as it was not insulated.So I went back to the model, assigned the ceiling as plasterboard with insulation and recalculated the graph.

This process fixed the heat gain from that source and showed the direct link between insulation and heat gain.
This process will be very helpful to the energy efficient design of my final module.
Modular car design
Here is an article from The Independent newspaper online.
http://license.icopyright.net/user/viewFreeUse.act?fuid=NDQ5OTg3Mg%3D%3D
Here are some pics of different concept sketch designs of modular cars.










Blog Archive
-
▼
2009
(31)
-
▼
September
(28)
- Cellophane House - Prefab components
- Youtube video on Ecotect features
- Architects and Solar House Day4 September 2002‘Dev...
- Material embodied energy table.
- Ecotect tutorial
- Basic modelling tutorial
- ECOTECT brochure
- Modular car design
- Thermal tutorial.
- IKEA Prefab housing
- Thermomass
- Donovan Hill Prefab
- Zeobond Ecrete
- Ecotect Video
- Domino on Archicad
- AEC magazine article on Ecotect
- Material editor
- Habitat 67
- Versadome
- Historic development of Housing in Australia
- Recent Pressures in Housing Australia
- Perry Lakes Site
- Environmentally responsive architecture article
- Jeffrey Smart tutorial
- Gherkin project
- Perrine Pod
- Capabilities of energy performace simulation progr...
- Building Energy Conference Report.
-
▼
September
(28)



















