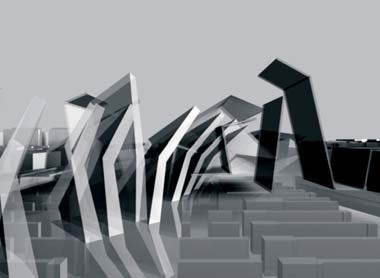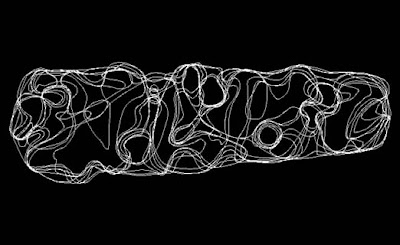Here is another report done by Andrew Marsh on Modelling Buildings For Energy Use and the effects of using multiple simulation tools. Once again the link to the full text is below, otherwise I have also posted the abstract.
http://companyshed.com/1023649200/documents/2006_IEECB_1.pdf
Abstract:
Increasingly, legislation (including the imminent requirement for the energy abelling of buildings) is requiring the building industry to produce more accurate estimates of the energy performance of buildings and building services in use. This accuracy is unlikely to be met through means other than dynamic simulation models. However, in practice detailed information about important factors which affect the energy use of both new buildings during the design phase and existing buildings during operation can be very limited. This paper considers the accuracy with which the existing dynamic simulation models EnergyPlus and ESP-r predict temperature in one existing commercial office building for which the authors have detailed information - including measurements of internal and external conditions at every 15min intervals over 1 year period. It examines the predicted temperatures produced using two different simulation tools with two different modelling strategies: single zoning and multiple zoning. The predictions of internal temperature for the office building are then compared with the physical measurement of temperature in the building to provide an indication of the accuracy with which the complexities of a real situation can be predicted. The work forms part of the European project AUDITAC: “Field Benchmarking and Market Development for Audit Methods in Air Conditioning”, and builds on a previous project undertaken by the Welsh School of Architecture – “AC Energy Use in Offices: Field Monitoring Study”. As part of the process, the paper discusses the strategy used to generate compatible input data for the two energy modelling software packages. The establishment of compatibility is important to enable valid comparisons to be drawn between the different simulation algorithms. The paper ends by drawing preliminary conclusions as to the most important building modelling variables for the test building, and therefore which variables should have the most time spent on them when establishing values. Similar studies will be undertaken on a number of buildings in various typologies and European climatic conditions to ascertain how the relative importance of these variables changes. This information is particularly important for deciding which data must be provided to enable building modellers to produce the most accurate models possible for energy analysis.
Joel's Adv. Comp. Blog
Wednesday, September 30, 2009
Capabilities of energy performace simulation programs.
Here is the link to a handy report comparing the differences between different ecological analysis tools. I have also posted the abstract below.
http://apps1.eere.energy.gov/buildings/tools_directory/pdfs/contrasting_the_capabilities_of_building_energy_performance_simulation_programs_v1.0.pdf

http://apps1.eere.energy.gov/buildings/tools_directory/pdfs/contrasting_the_capabilities_of_building_energy_performance_simulation_programs_v1.0.pdf

Wednesday, September 23, 2009
Jeffrey Smart tutorial
Today we used a 3D modelling program to recreate a painting by Jeffrey Smart. It was quite interesting.
Here is a screenshot of the Rhino model we made. Each member of our group modelled a part of the scene.
This is the final rendered image using Vray in Rhino.
We then had to alter the render slightly to make it our own.
This is my final photoshopped image.
And this is Wills image. Cool.
Environmentally responsive architecture article

Just read an interesting article by Simos Yannas on environmentally responsive architecture. It is from the 20th Conference on Passive and Low Energy Architecture held in Santiago CHILE, 9 - 12 November 2003.

Yannas suggests an environmentally-responsive architecture is not a fixed ideal, but an evolving concept to be redefined with project. He believes education should take a driving role in this evolution and that we need to move beyond the technical fixes perpetrated by current practice and start extending the architectural vocabulary towards expressing the temporality of natural and operational cycles in more diverse and creative ways.

Perry Lakes Site

The sporting facilities at Perry Lakes were built for the 1962 British Empire and Commonwealth Games, however, they are now considered substandard and in need of replacement. For a number of years the State Government and the Town of Cambridge have been negotiating a way in which replacement facilities would be developed with negotiations predicated on the new facilities being funded from the sale of the Perry Lakes land.
The land comprises Lot 712 and is contained within Certificate of Title Volume 2138, Folio 21. An easement for the Serpentine Trunk Main (water supply) exists in favour of the (former) Metropolitan Water Supply, Sewerage and Drainage Board. The Perry Lakes land (the Site) has an area of 1556 hectares.
The land comprises Lot 712 and is contained within Certificate of Title Volume 2138, Folio 21. An easement for the Serpentine Trunk Main (water supply) exists in favour of the (former) Metropolitan Water Supply, Sewerage and Drainage Board. The Perry Lakes land (the Site) has an area of 1556 hectares.
The Site is located in the Town of Cambridge and is approximately 7 kilometres west of the Perth Central Business District. The Site adjoins the existing residential area of Floreat and is bounded by Alderbury Street to the north, Brookdale Street to the east, Underwood Avenue to the south and Meagher Drive to the west.
The Site contains various sporting facilities including a basketball stadium, athletics track, grandstand and associated facilities that were built for the 1962 British Empire and Commonwealth Games. The Site also includes a rugby oval and clubrooms that were built in the mid 1980s.
The Site contains various sporting facilities including a basketball stadium, athletics track, grandstand and associated facilities that were built for the 1962 British Empire and Commonwealth Games. The Site also includes a rugby oval and clubrooms that were built in the mid 1980s.
The surrounding land uses include low density residential development to the north and east, Perry Lakes reserve to the west and the offices of the CSIRO and the AK Reserve land to the south.
The Site is located within the existing residential area of Floreat approximately 7 kilometres from the Perth CBD and 3 kilometers from Subiaco.
The Site is located within the existing residential area of Floreat approximately 7 kilometres from the Perth CBD and 3 kilometers from Subiaco.

Given the Site’s location there are already a significant number of existing community facilities located within close proximity of the Site including Cambridge Library and the Boulevard Community Centre. Retail and commercial services including restaurants and cafes are located within walking distance of the Site at the newly refurbished Floreat Forum.
Floreat Park Primary School is located 1 kilometer north of the Site on Brookdale Street and Shenton College is located 2 kilometres to the south. The Department for Education and Training has advised that all future students from the development will be able to be accommodated at Floreat Park Primary School and Shenton College.
District recreation amenities including Challenge Stadium, Bold Park Aquatic Centre, Floreat and City Beaches, Perry Lakes Reserve and Wembley Golf Course are all located within 3 kilometres of the Site.
Land uses that immediately surround the Site include low density large lot single residential development to the north and east, Perry Lakes recreation reserve to the west and CSIRO and the AK Reserve land to the south.

Under the Perry Lakes Redevelopment Act 2005 the AK Reserve Minister (supported by the Department of Sport and Recreation and the Department of Housing and Works) is responsible for building new sporting facilities for athletics, rugby and basketball on the AK Reserve land and adjacent land that may be included in the AK redevelopment area.
Subscribe to:
Comments (Atom)
Blog Archive
-
▼
2009
(31)
-
▼
September
(28)
- Cellophane House - Prefab components
- Youtube video on Ecotect features
- Architects and Solar House Day4 September 2002‘Dev...
- Material embodied energy table.
- Ecotect tutorial
- Basic modelling tutorial
- ECOTECT brochure
- Modular car design
- Thermal tutorial.
- IKEA Prefab housing
- Thermomass
- Donovan Hill Prefab
- Zeobond Ecrete
- Ecotect Video
- Domino on Archicad
- AEC magazine article on Ecotect
- Material editor
- Habitat 67
- Versadome
- Historic development of Housing in Australia
- Recent Pressures in Housing Australia
- Perry Lakes Site
- Environmentally responsive architecture article
- Jeffrey Smart tutorial
- Gherkin project
- Perrine Pod
- Capabilities of energy performace simulation progr...
- Building Energy Conference Report.
-
▼
September
(28)







